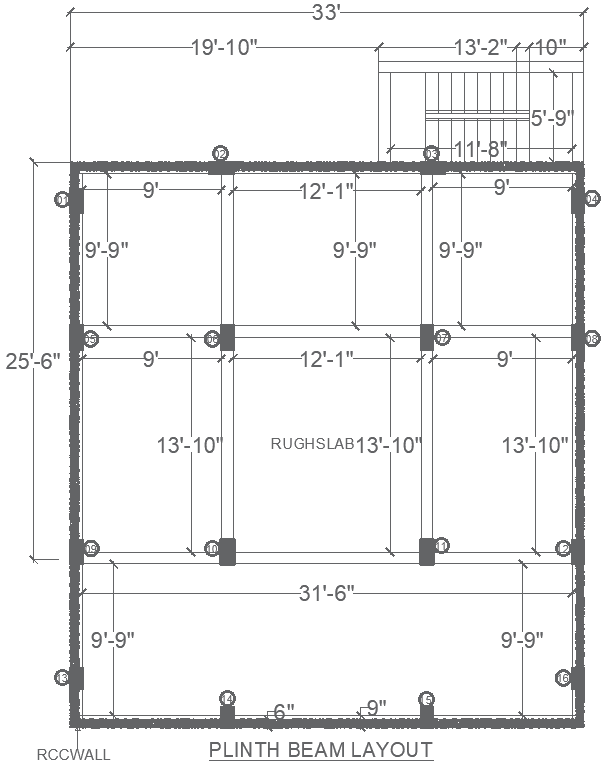Plinth Beam Layout Design | AutoCAD DWG File
Description
Download a detailed plinth beam layout design in AutoCAD DWG format, complete with R.R.C wall details. This comprehensive file provides accurate structural designs, ideal for ensuring the strength and stability of foundations in residential or commercial projects. The layout includes critical dimensions and reinforcement details for plinth beams and R.R.C walls, offering architects and engineers precise, code-compliant designs. Perfect for professionals looking to create durable and reliable building foundations, this DWG file ensures that structural requirements are met efficiently. Download the AutoCAD file now to streamline your construction process with expert-level plinth beam and wall layout designs.


